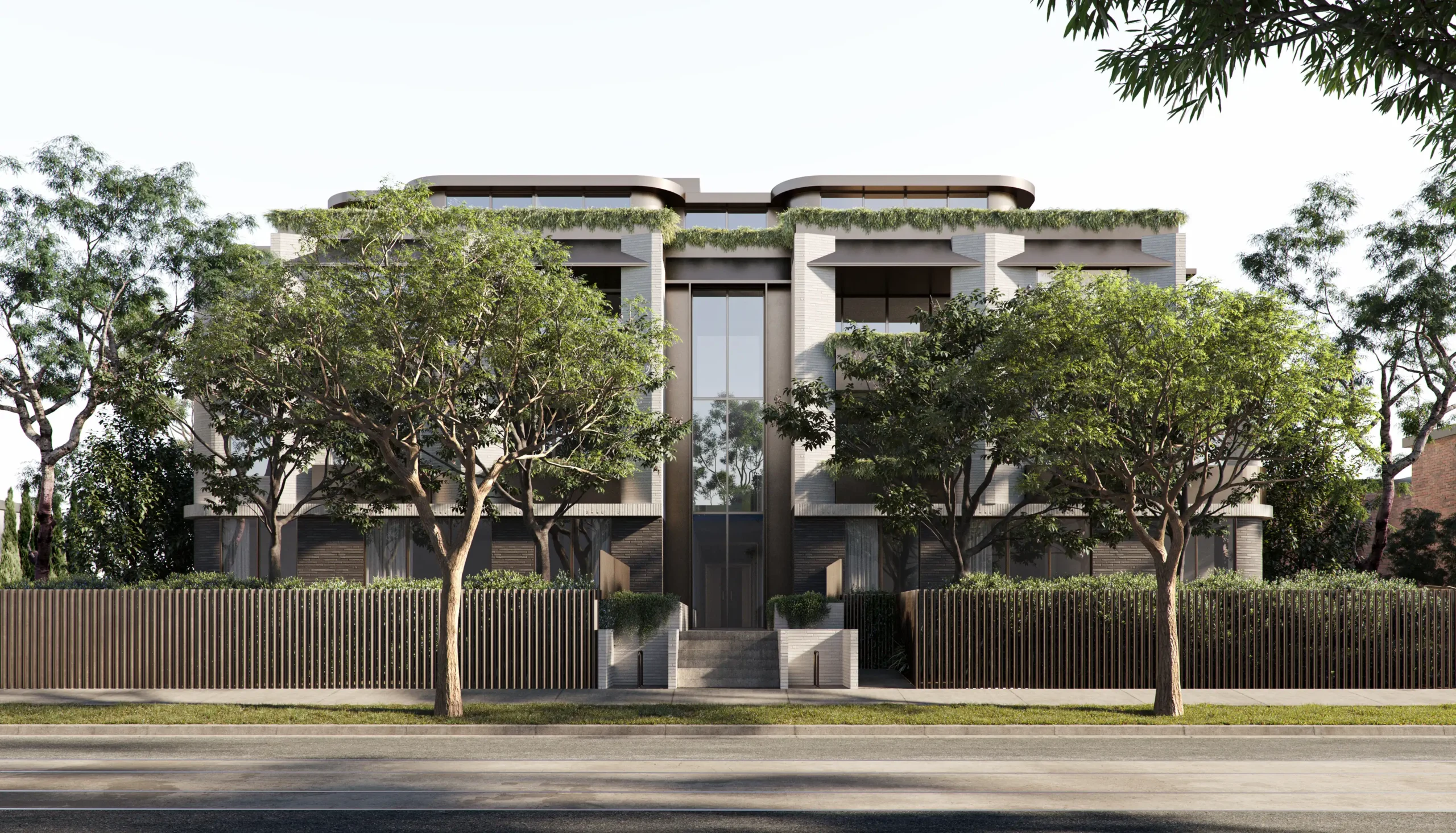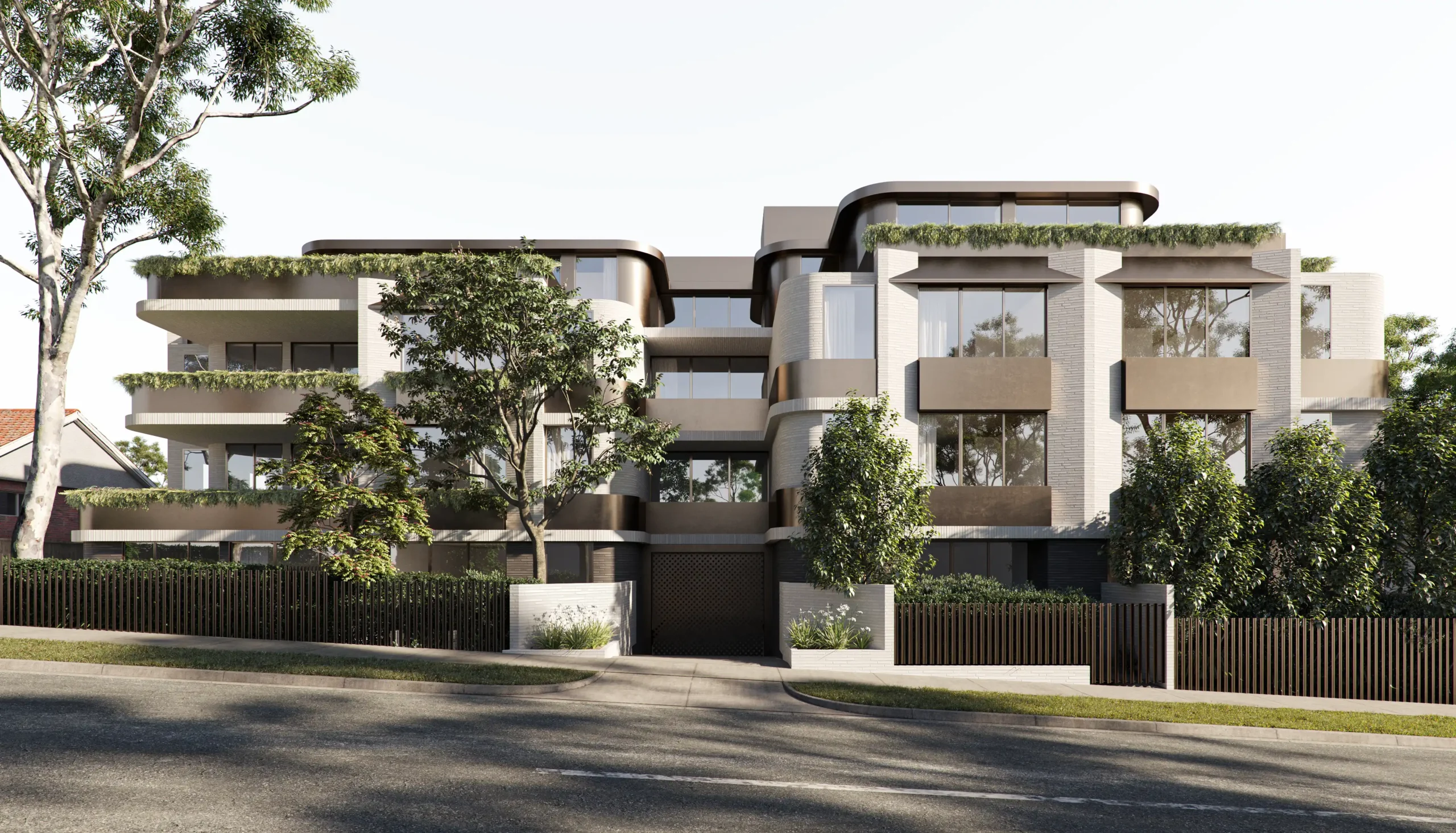Hawthorn East
Riversdale
Riversdale comprises four storeys, designed to complement the existing mid-rise fabric of Hawthorn East. Nestled within its surroundings, the design draws inspiration from façade details of the nearby Camberwell Junction; awnings and boutique shopfronts of the local strip. These references are reinterpreted to create a façade that is familiar and vibrant. Designed to camouflage with the surrounding neighbourhood, the architecture promotes a continuity between built form and streetscape.
Interior Designer: Embrace Architects
Landscape Designer: John Patrick

